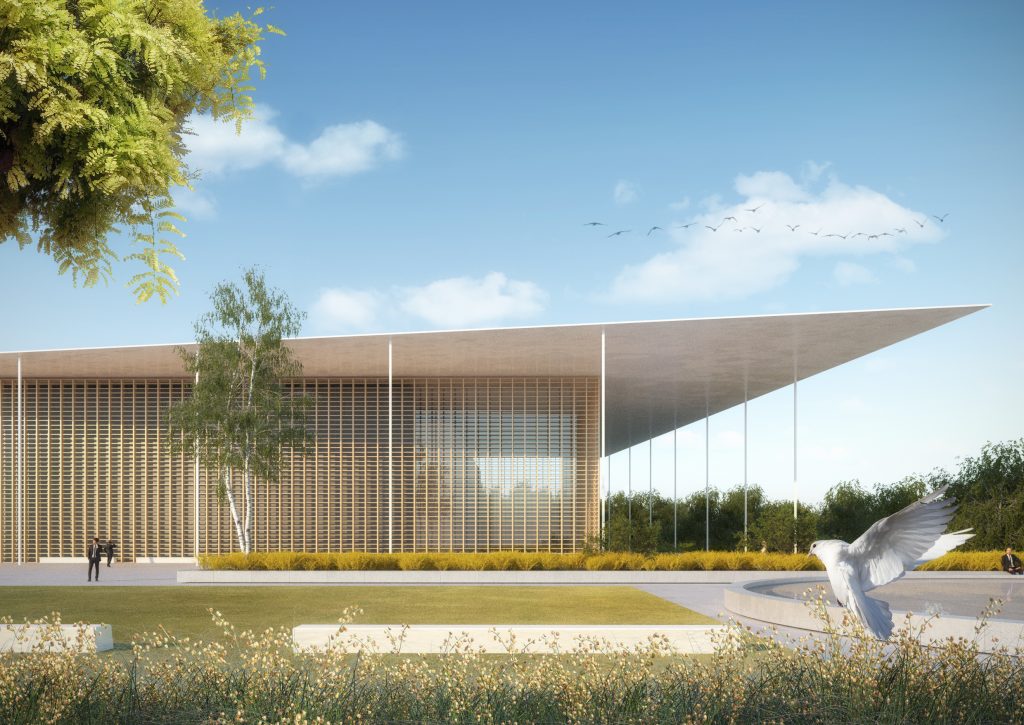The organization of the interior spaces is inspired by the principles of modern Teal Organization: companies in which the decision-making processes are taken directly by the individual work teams, and by the desire to eliminate differences between factory and offices. Entrances, meeting rooms and recreational spaces are shared and positioned in an equilibrated way between different functions to maximize collaboration between the design and construction departments. The vertical connections are characterized by the presence of glass separating the factory and the offices to reinforce continuity.

The design adopts the best green building practices in compliance with circular economy concepts, favoring sustainable building materials and techniques, and reducing consumption and improving environment and people impacts.
The homogeneous external envelope is characterized by the choice of a unique material: wood, used both as a sunbreaker for offices, and as a texture for the opaque infill panels of the production. A thin shelter protrudes southwest to protect the offices from the summer sun, favoring the passage during the winter season when the sun’s rays have a more horizontal position.

